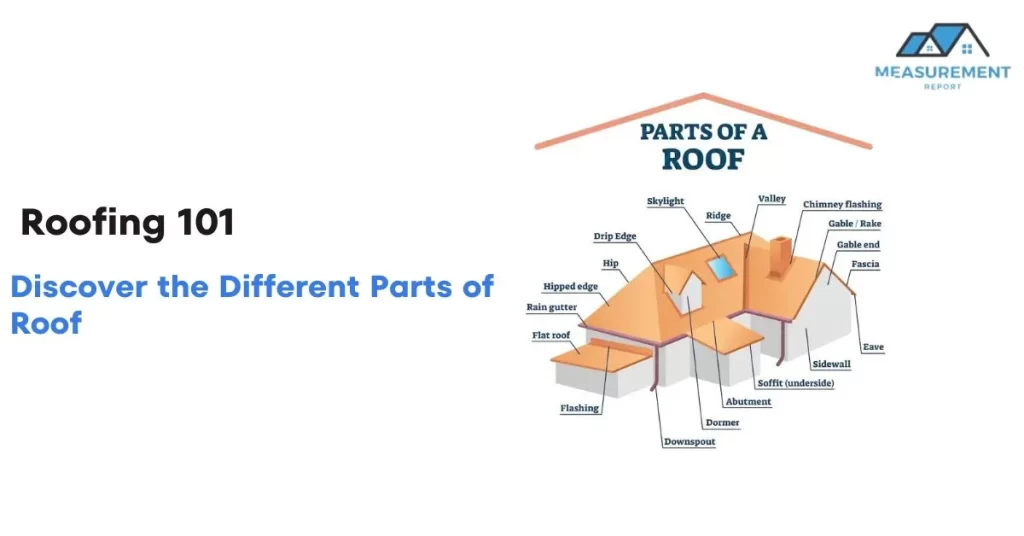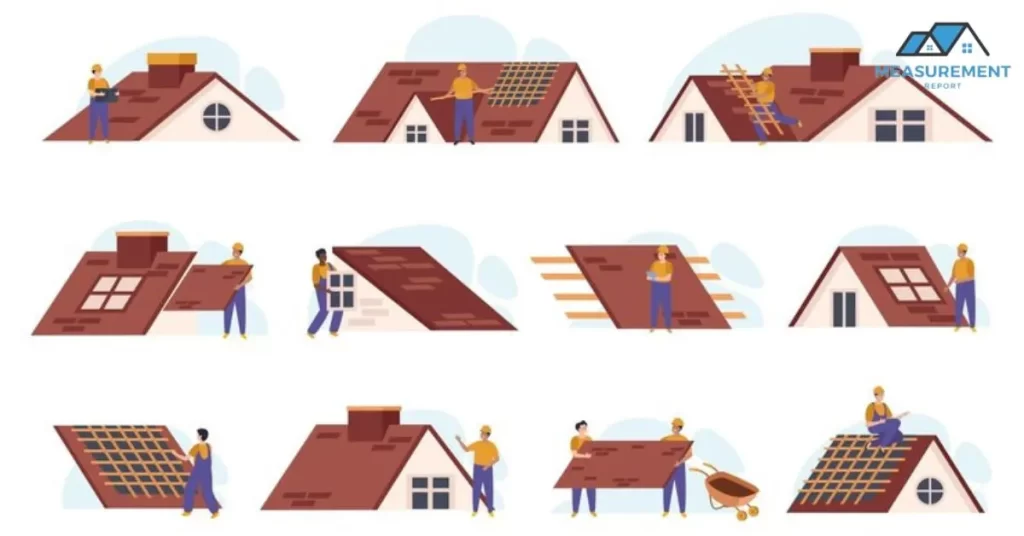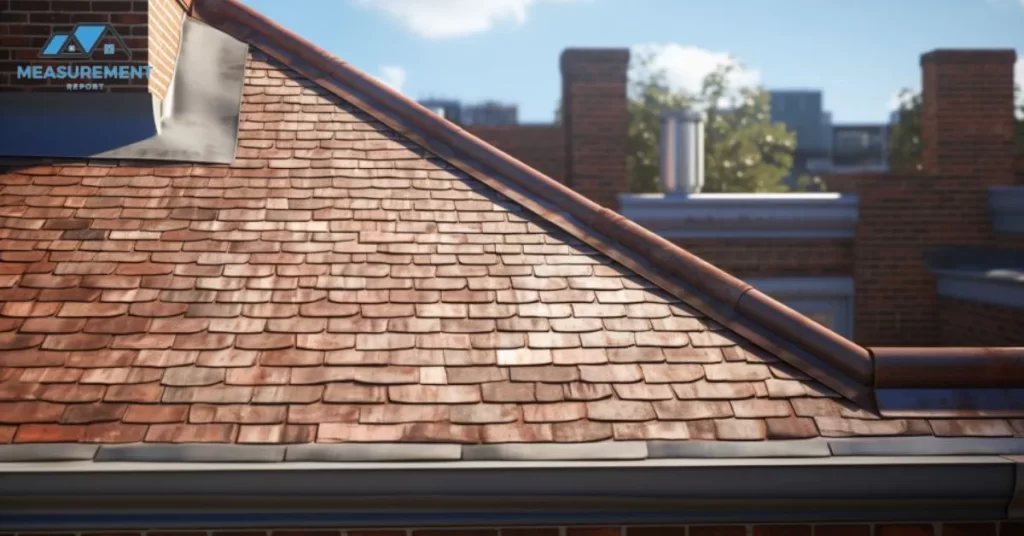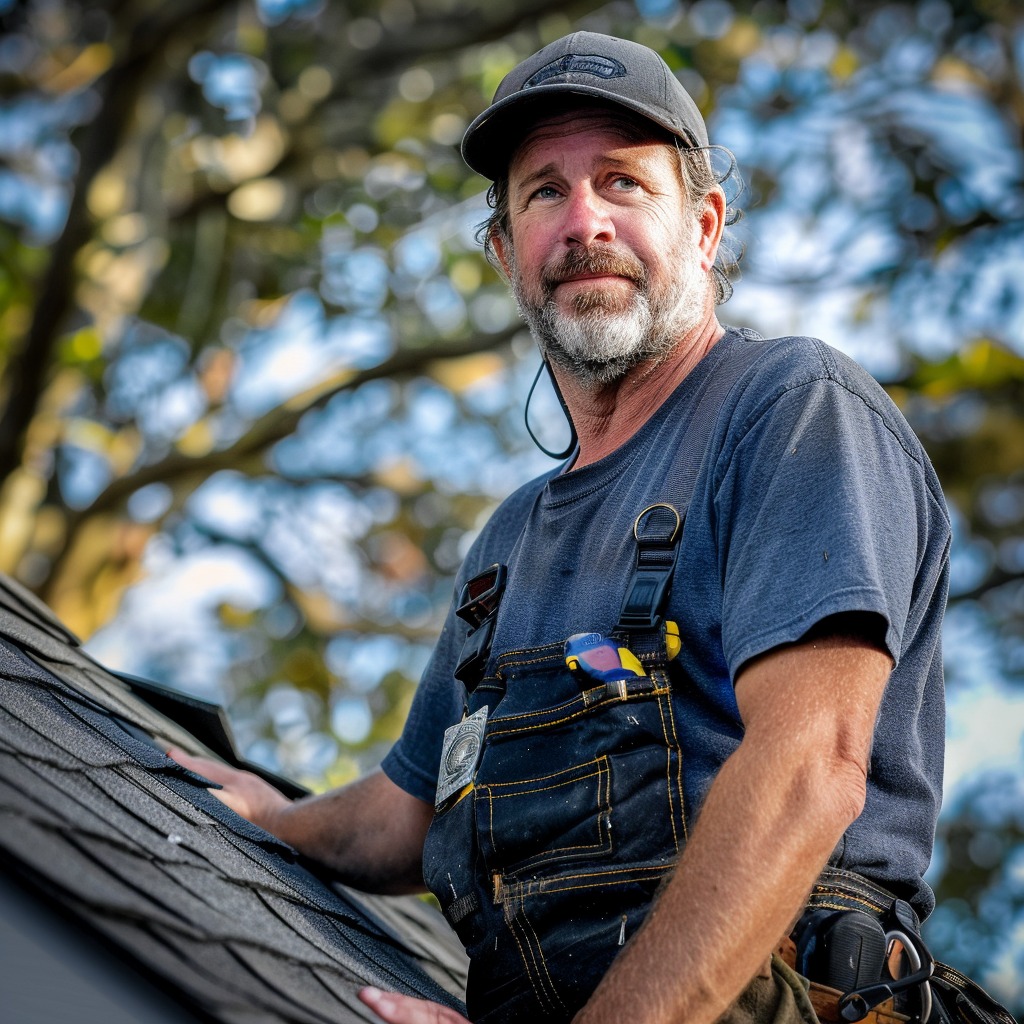Roofing 101: Discover the Different Parts of Roof

A roof, often overlooked yet undeniably vital, serves as the crowning glory of any architectural endeavor. Its significance extends beyond mere aesthetics; a well-constructed roof is paramount in safeguarding the integrity of a home. It stands as the first line of defense against the whims of nature, protecting occupants from harsh weather conditions while contributing to the overall energy efficiency and comfort of a living space.
Purpose of the Article: This article is crafted with the intent to enlighten homeowners and construction enthusiasts alike about the intricate anatomy of a roof. Recognizing each component’s role and functionality is not just an exercise in architectural knowledge but a step towards informed homeownership and effective building maintenance. Whether you’re overseeing a new construction, pondering a renovation, or simply aiming to enhance your home maintenance skills, an understanding of the various parts of a roof and their respective functions is invaluable. In the following sections, we’ll dissect the layers and elements that come together to form a roof, integrating insights from related articles and industry expertise to provide a comprehensive guide.
An Overview of Roof Anatomy
Brief Description: At first glance, a roof might appear as a singular entity, yet it is a complex system comprised of multiple components, each playing a crucial role. Understanding the anatomy of a roof requires familiarizing oneself with its various parts, such as the roof covering (which includes materials like shingles, tiles, or metal roofing), sheathing, underlayment, rafters or trusses (forming the structural framework), flashing, gutters, downspouts, and various features related to ventilation and insulation. Each element works in tandem to ensure the roof’s integrity, durability, and functionality. From the visible shingles that form the outermost layer, detailed in our “Composite Shingles: A Comprehensive Guide,” to the less apparent but equally crucial underlayment, discussed in our “Ice and Water Shield Roofing Guide,” a roof is more than just its surface.
Significance: The importance of understanding these components lies in the role they play in roof maintenance and repair. Knowledge of the roof’s anatomy not only aids in identifying potential issues but also in conducting informed discussions with professionals regarding repairs or replacements. For instance, recognizing the early signs of wear in asphalt shingles, as explored in “Asphalt Shingle Types, Installation, and Maintenance,” can preempt more extensive damage. Similarly, being aware of the condition of roof sheathing, central to roof stability as detailed in “Roof Sheathing Guide,” is crucial in assessing a roof’s health. This comprehensive understanding is not just about tackling immediate repairs; it’s about proactive maintenance that can significantly extend the lifespan of a roof and safeguard the home it covers.
Roof Covering
Types of Roof Coverings: The roof covering is the outermost layer of the roof, directly exposed to the elements, and its materials vary widely based on climate, architectural design, and personal preference. Common types include:
- Shingles: Widely used due to their cost-effectiveness and versatility. They come in various materials like asphalt, as detailed in our Asphalt Shingle Types, Installation, and Maintenance guide, cedar, as seen in Cedar Shake Roof Guide, and composite materials, explored in Composite Shingles: A Comprehensive Guide.
- Tiles: These are often made from clay or concrete, offering a distinct aesthetic and longevity. They’re especially popular in regions with warmer climates.
- Metal Roofing: Known for its durability and resistance to extreme weather, metal roofing is a premium choice, detailed in Metal Roof vs. Shingles: Cost. It’s available in various materials like aluminum, steel, copper, and zinc.
- Slate: A high-end option known for its natural appearance and longevity, as covered in our Slate Roofing Guide.
- Synthetic and Specialty Materials: This category includes options like EPDM, TPO, and membrane roofing, each offering unique benefits and applications, as discussed in our guides on EPDM Roofing, TPO Roofing, and Membrane Roofing.
Function: The primary function of roof covering is weatherproofing. It forms the first barrier against rain, snow, sun, wind, and other environmental elements. Quality roof covering prevents water seepage that can lead to structural damage and mold growth. In addition to this protective role, roof coverings significantly contribute to the aesthetic appeal and architectural character of a building. The choice of material can influence a building’s overall look, from the rustic charm of cedar shakes to the sleek, modern appearance of metal or the timeless elegance of slate. Moreover, the color and style of the roof covering can complement or contrast with the building’s exterior, playing a pivotal role in curb appeal, as seen in Residential Roof Measurement Guide, which discusses the impact of different styles and measurements.
Sheathing and Underlayment
Sheathing Details: Beneath the visible roof covering lies a critical component known as sheathing. Sheathing consists of flat panels, typically made of plywood or oriented strand board (OSB), that are fastened to the roof’s structural framework—rafters or trusses. This layer serves multiple vital functions:
- Structural Support: Sheathing provides a base on which the roof covering can be installed. It distributes the weight of the roof covering evenly across the roof frame, enhancing the overall structural integrity of the roof.
- Weather Resistance: While not directly exposed, the sheathing plays a significant role in weather resistance. It acts as a secondary barrier against external elements, especially when the outer roof covering is compromised.
- Base for Underlayment: It serves as the foundation for the underlayment, ensuring a smooth and stable surface for installation. For more detailed information on sheathing, refer to our Roof Sheathing Guide.
Underlayment: Lying directly on top of the sheathing is the underlayment, a layer that is often underestimated in its importance. The underlayment is a water-resistant or waterproof barrier material that offers an additional layer of protection from moisture, especially in situations where the primary roof covering fails. It’s typically made from felt saturated with asphalt or from synthetic materials. The underlayment’s roles include:
- Moisture Barrier: It provides an extra layer of protection against water infiltration, crucial for preventing leaks and water damage to the interior of the building.
- Protection During Construction: During the roof installation process, the underlayment serves as a temporary protection against the elements before the final roof covering is put in place.
- Enhanced Roof Longevity: By guarding against water and ice damming, a well-installed underlayment can significantly extend the life of the roof structure. For an in-depth look into this, our Ice and Water Shield Roofing Guide offers comprehensive insights.
Both sheathing and underlayment are pivotal in ensuring the overall functionality and longevity of the roof. While they might not be visible like the shingles or tiles, their role in a robust, weatherproof roof cannot be overstated.
The Structural Framework

Rafters and Trusses: At the heart of every roof’s anatomy lies its structural framework, predominantly made up of rafters and trusses, which are critical in defining the roof’s shape and strength.
- Rafters: These are the traditional form of roof framing, consisting of a series of sloped beams that extend from the ridge or peak of the roof down to the wall plate of the exterior walls. Rafters provide the primary support for the roof covering and sheathing, bearing the load of these materials and any environmental forces like snow or wind. Each rafter must be precisely cut and placed to ensure the structural integrity of the roof.
- Trusses: Trusses are pre-fabricated, triangular framing units, composed of straight pieces connected at joints. They are known for their strength and ability to span large distances without requiring internal load-bearing walls. Trusses distribute the weight of the roof more evenly than rafters and are often used in modern construction due to their cost-effectiveness and ease of installation.
Design Considerations: The choice between rafters and trusses often depends on the architectural style and structural design of the building.
- Architectural Styles: Traditional homes, such as those in colonial or craftsman styles, often employ rafters because they allow for the creation of attic space and can be adapted to various roof shapes. In contrast, trusses are commonly used in more modern or industrial designs, particularly in buildings where open spaces are desired, as they do not require internal support walls.
- Structural Designs: The design of the roof structure also affects other aspects of the building. For example, trusses can be designed to accommodate specific loads, such as heavy snowfall in colder climates, or to support the installation of solar panels, as elaborated in our Roof Measurement for Solar Panels Guide. Similarly, the choice of rafters or trusses will impact the feasibility and design of roof renovations or additions.
Understanding the structural framework is crucial not only for construction or renovation purposes but also for maintenance and inspection. It’s essential to recognize signs of structural stress or damage, as detailed in our Roof Storm Damage Guide, to ensure the long-term safety and integrity of the roof and the building it protects.
Flashing
Purpose of Flashing: Flashing is a crucial yet often understated component in the roofing system. Its primary purpose is to seal and protect the joints in the roof structure, especially where the roof surface meets a vertical surface or where different roofing angles converge. Flashing is typically made from materials like galvanized steel, aluminum, or copper and is designed to be both durable and flexible.
- Preventing Water Leaks: The main role of flashing is to prevent water infiltration at the points in the roofing system that are most vulnerable to leaks. It acts as a barrier, redirecting water away from these critical areas and towards the gutter system. Properly installed and maintained flashing is essential for preserving the structural integrity of the roof and preventing moisture damage to the interior of the building.
Common Flashing Locations: Flashing is strategically placed in several key areas of the roof, including:
- Chimneys: One of the most common sites for flashing, it ensures that the intersection between the chimney and the roof is watertight.
- Vents and Skylights: Any protrusions through the roof, such as vents, skylights, or pipes, require flashing to seal the gaps and prevent water from seeping in.
- Roof Valleys: These are the areas where two roof planes meet and create a V-shaped depression. Valley flashing helps direct water down the roof and into the gutter system, rather than allowing it to pool.
- Eaves and Rakes: Flashing is also used along the edges of the roof, such as the eaves and rakes, to provide additional protection from the elements.
- Dormers and Wall Intersections: Wherever a roof intersects with a vertical wall or a dormer structure, flashing is essential to prevent water from penetrating these joints.
For a detailed understanding of how flashing works and tips on its installation, readers can refer to our comprehensive Roof Flashing Guide: Installation Tips.
The effective installation and maintenance of flashing are key to the longevity and performance of a roofing system. It’s a critical component in weatherproofing a roof, safeguarding against water damage, and ensuring the overall health of the building structure.
Gutters and Downspouts
Functionality: Gutters and downspouts play an indispensable role in the roofing system, primarily focused on water management. Their primary function is to channel rainwater and melting snow away from the structure, thus playing a critical role in protecting the building’s foundation, siding, and landscaping.
- Directing Water Away: Gutters catch the water that flows off the roof, and downspouts then direct this water away from the building’s foundation. This system prevents water from accumulating around the base of the structure, which can lead to foundation issues, basement flooding, and soil erosion.
- Protecting Siding and Windows: By diverting water, gutters and downspouts also protect the siding, windows, and doors of a building from water damage and leaks.
Maintenance Tips: To ensure that gutters and downspouts remain functional, regular maintenance is crucial. Here are some key maintenance tips:
- Regular Cleaning: Gutters should be cleaned at least twice a year to remove leaves, twigs, and other debris that can cause clogs. Clogged gutters can lead to water overflow, damaging the roof and the building’s exterior.
- Inspect for Damage: Regularly inspect gutters and downspouts for signs of damage, such as cracks, holes, or sagging. Damaged sections should be repaired or replaced promptly to maintain the integrity of the water flow system.
- Ensure Proper Drainage: Check that downspouts extend far enough away from the foundation (at least 3 to 4 feet) to effectively channel water away from the building. Downspout extenders or splash blocks can be used to achieve this.
- Install Guards and Screens: To minimize debris accumulation, consider installing gutter guards or screens. These can reduce the frequency of cleaning and the likelihood of clogs.
- Winter Considerations: In cold climates, ensure that gutters and downspouts are free from ice dams, which can block water flow and cause damage. Strategies for preventing ice dams are detailed in our Roof Storm Damage Guide.
Maintaining gutters and downspouts is not just about ensuring proper water flow; it’s an essential practice for safeguarding the overall health and longevity of the building. Neglecting this aspect of roof maintenance can lead to significant and costly damages.
The Peaks and Valleys
Ridge Details: The ridge of a roof represents its highest point, where two roof planes intersect. This feature is more than just an aesthetic apex; it plays a pivotal role in the roof’s design and functionality.
- Structural Integrity: The ridge essentially forms the backbone of the roof, providing a critical axis of support. The structural integrity of the entire roof depends significantly on the stability and strength of the ridge.
- Ventilation: A well-designed ridge often includes ridge vents, which are crucial for proper attic ventilation. These vents allow for the escape of warm, moist air from the attic, thereby promoting a healthy and balanced airflow through the roof system. Proper ventilation is vital in preventing issues like mold growth, wood rot, and ice dams. More on this can be found in our Residential Roof Measurement Guide.
Valleys: Valleys are the areas where two roof planes meet at an angle, creating a V-shaped depression. They are critical in managing water flow on a roof.
- Water Drainage: Valleys channel water and snowmelt down the roof and into the gutter system. Due to the increased water flow in these areas, valleys are particularly susceptible to leaks and require careful construction and maintenance.
- Construction and Protection: Typically, valleys are lined with a specialized underlayment or metal flashing before the final roof covering is installed. This extra layer of protection is crucial to ensure that water is efficiently redirected without seeping into the roof structure. A deeper dive into this aspect of roof construction is available in our Roof Flashing Guide: Installation Tips.
Both the ridge and valleys are more than mere design features; they are integral components of a roof’s architecture, each serving essential functions in roof stability, ventilation, and water management. Understanding their roles and the complexities involved in their construction and maintenance is key to ensuring the longevity and efficiency of a roofing system.
Eaves, Soffits, and Fascia
Definitions and Functions: Eaves, soffits, and fascia are integral components of a roof’s structure, each playing distinct roles in the roof’s functionality and aesthetic.
- Eaves: These are the part of the roof that extends beyond the walls of a house, providing a barrier between the siding and the elements. Eaves help in directing water away from the walls and may house the gutter system.
- Soffits: Located under the eaves, soffits are the exposed siding underneath your roof’s overhang. They are not visible in terms of curb appeal but play a vital role in protecting the rafters from weather elements. Soffits also provide ventilation for the attic and the roof, with vented soffits playing a crucial role in helping to circulate air, which reduces moisture and heat buildup.
- Fascia: This is a band running horizontally under a roof edge, forming the outer surface of a cornice. Fascia is visible from the exterior of the house and is often where gutters are attached. It plays a key role in aesthetic appeal and also protects the wooden board against water damage.
Ventilation and Protection: The design and installation of eaves, soffits, and fascia are crucial not only for aesthetic harmony but also for the health of the roof and the overall structure.
- Ventilation: Soffits are integral to the roof’s ventilation system. They allow air to flow into the attic and out through the ridge vent, which helps in regulating temperature and moisture levels in the attic. This airflow is essential to prevent mold growth, roof rot, and ice dams in colder climates.
- Aesthetic Appeal and Protection: The fascia and soffits also contribute significantly to a home’s exterior appearance, often painted to match or complement the home’s siding. Properly maintained fascia and soffits not only enhance curb appeal but also protect the roof and interior of the home from weather damage and animal intrusion.
Understanding the function and importance of eaves, soffits, and fascia is vital for effective roof maintenance. They work together to protect the structural integrity of the roof while also contributing to the overall aesthetic of the building. Regular inspections and maintenance are essential to ensure these components remain in good condition, as detailed in our Roof Maintenance and Inspection Guide.
Ventilation
Importance of Ventilation: Proper ventilation in a roofing system is crucial for the longevity and overall health of the roof. The primary purpose of ventilation is to regulate temperature and moisture levels within the attic and roof structure. This balance is vital for several reasons:
- Prevents Moisture Damage and Mold: Adequate ventilation helps to prevent the buildup of moisture, which can lead to mold growth, wood rot, and deterioration of roofing materials.
- Regulates Temperature: In warmer months, ventilation helps to expel hot air, reducing the heat buildup in the attic. This can prolong the life of the shingles and reduce cooling costs. In colder climates, it prevents the formation of ice dams by maintaining a uniform roof temperature.
- Structural Integrity: Consistent airflow helps to maintain the structural integrity of the roof by reducing the risk of warping or damage to the roofing materials and structural components.
Types of Vents: A well-designed roof incorporates various types of vents to ensure adequate airflow. The most common types include:
- Ridge Vents: These are installed along the ridge line of the roof and are often considered the most effective type of vent. Ridge vents allow hot air to escape from the attic and are designed to work in conjunction with soffit vents.
- Soffit Vents: Located under the eaves in the soffits, these vents allow cool air to enter the attic. This incoming air pushes hot air towards the ridge vents, promoting continuous air circulation.
- Gable Vents: Positioned in the gable ends of a house, these vents allow air to flow through the attic. They are particularly effective in roofs without a ridge vent.
- Powered Vents: These include electric or solar-powered fans that actively move air in and out of the attic. While effective, they require energy to operate.
- Roof Vents: These are individual vents installed near the roof’s peak, suitable for roofs where ridge vents are not feasible.
The right combination of these ventilation systems depends on the specific design and requirements of the roof. For instance, in a house with a hip roof, ridge vents may not be sufficient, and additional roof vents might be necessary. Understanding the dynamics of roof ventilation is crucial, not just for roof longevity but also for the energy efficiency of the entire home. For more detailed insights into the impact of ventilation on different roof types, our Commercial Roof Measurement Guide offers valuable information.

Conclusion
In understanding the multifaceted anatomy of a roof, from its visible shingles to the underlying structural components, we gain not just knowledge but the power to protect and maintain one of the most critical aspects of any building. Each element of a roof – be it the covering, sheathing, trusses, flashing, gutters, or ventilation systems – plays an integral role in ensuring the roof’s functionality, longevity, and aesthetic appeal.
This article has walked you through the complexities of a roof’s structure, highlighting the importance of each part and its role in the overall roofing system. Whether you’re a homeowner, a budding architect, or simply an enthusiast, understanding these components aids in making informed decisions about maintenance, repairs, and upgrades. Knowledge of your roof’s anatomy empowers you to communicate more effectively with professionals and to take proactive steps in preserving your home’s safety and value.
Remember, the longevity of a roof extends beyond the durability of its materials; it is deeply rooted in regular maintenance and an understanding of its intricate design. By embracing this knowledge and applying it in practical ways, you ensure that your roof remains not just an aesthetic crown but a steadfast guardian against the elements, as elaborated in our various guides on specific roofing materials and maintenance tips, like the Roof Leak Causes, Fixes, and Prevention Guide.
In closing, consider your roof as a complex, dynamic system that requires attention and care. By appreciating each component’s role and ensuring they function harmoniously, you can significantly extend the life of your roof and, by extension, your home.
Related Article –
- EPDM Roofing Guide: Installation, Benefits, and Costs
- Metal Roof vs. Shingles Cost: An In-Depth Comparison for Homeowners

Meet William Adams, a seasoned roofing expert with over 30 years of hands-on experience in the industry. Having worked tirelessly under the scorching sun and through the fiercest storms, William brings a wealth of knowledge and expertise to the table. Hailing from the heart of the USA, he’s witnessed the evolution of roofing practices firsthand, mastering every aspect along the way. Now retired from the field, William spends his days cherishing time with his loved ones while sharing his invaluable insights through this platform. With William at the helm, you can trust that every tip, advice, and recommendation provided is backed by years of real-world experience and unwavering dedication to quality craftsmanship. Join us as we journey through the world of roofing, guided by the wisdom and passion of a true industry veteran.
