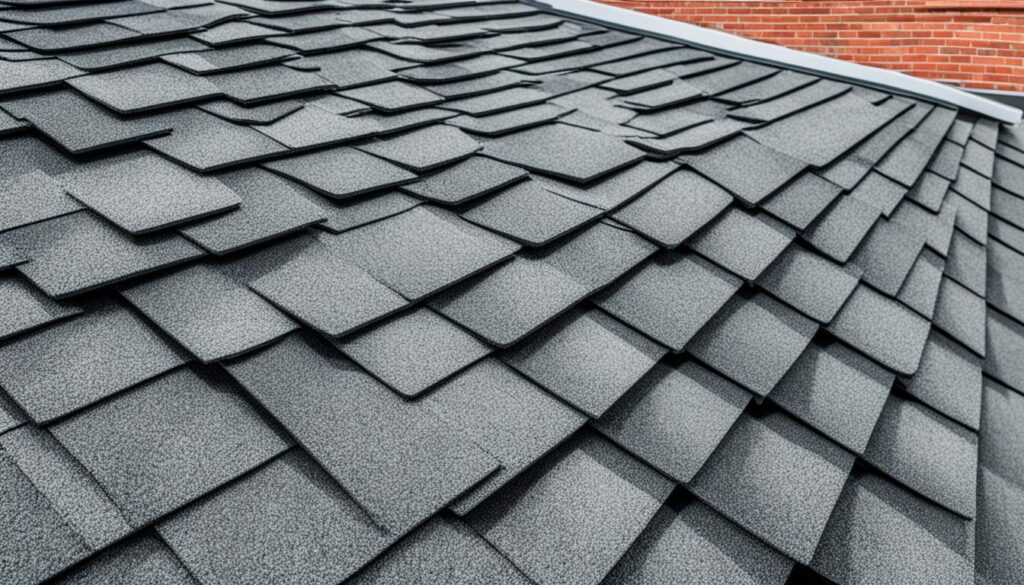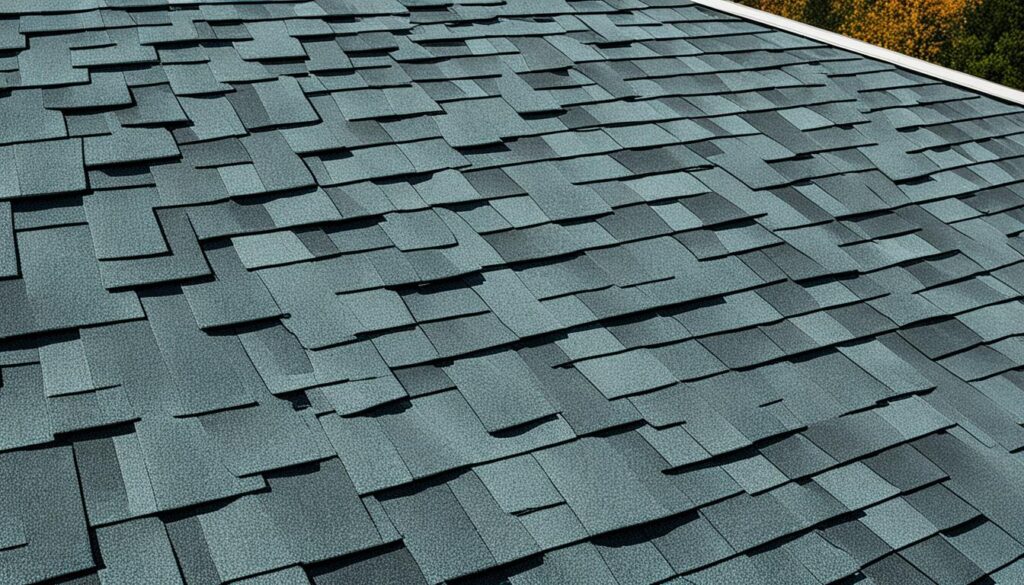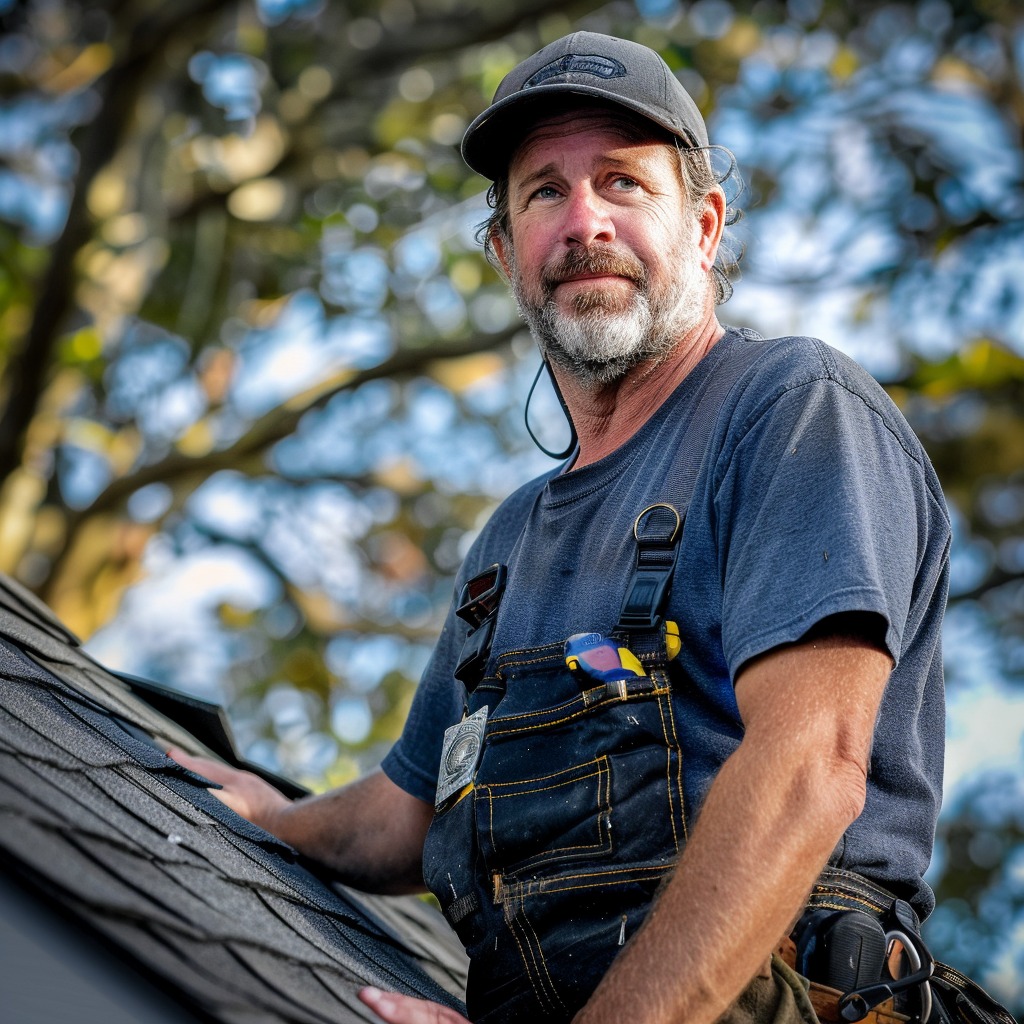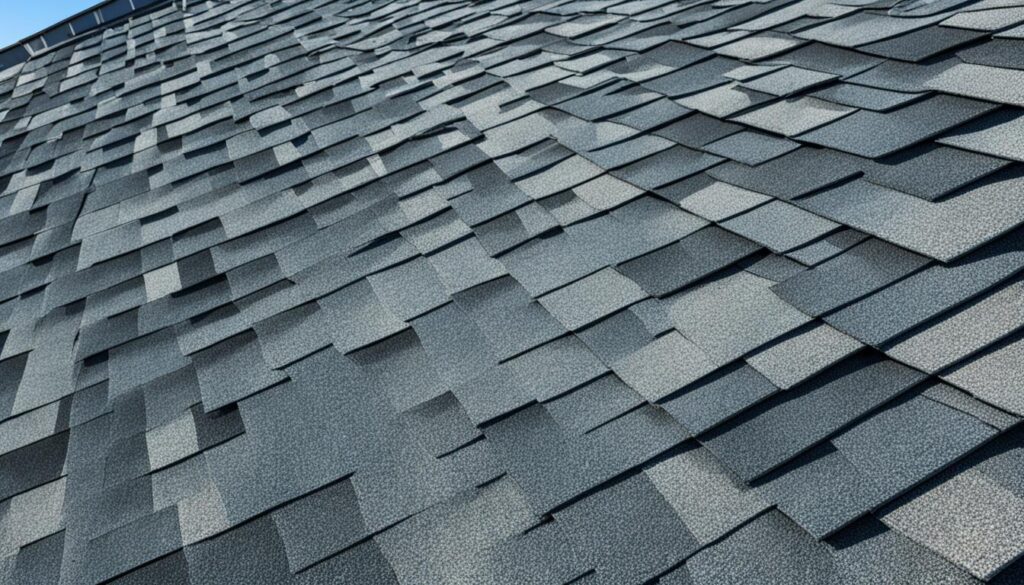Have you ever wondered what the minimum roof pitch for shingles is? Is there a specific slope that shingles require for optimal installation? Let’s dive into the world of roof slopes and shingle pitch guidelines to uncover the truth behind these important factors in roofing.
When it comes to shingle roofs, the minimum pitch is crucial. Shingles are not designed to handle sitting water, which is why they cannot be installed on roofs with a pitch below a certain threshold. So, what is the minimum pitch for shingles? And why is it important to adhere to it?
In this article, we will explore the ideal roof slope for shingle installation, debunk common misconceptions, and highlight the importance of choosing the right roofing material for low slope or flat roofs. Get ready to discover the secrets behind the minimum pitch for shingles!
Key Takeaways:
- The minimum roof pitch for shingles is a 2:12 pitch.
- Shingles cannot be installed on a roof with a pitch below 2:12 due to water pooling concerns.
- Ignoring the shingle installation instructions and building codes can lead to improper performance and void the manufacturer’s warranty.
- For low slope or flat roofs, consider alternatives such as TPO membrane roofs, PVC membrane roofs, EPDM membrane roofs, or standing seam metal roofs.
- Measuring the roof slope accurately is essential in determining the suitability of roofing materials and ensuring proper installation.
The Best Roof Systems for Low Slope or Flat Roofs
If you have a low slope or flat roof where shingles cannot be installed, there are several alternatives to consider. The best roofing materials for low slope or flat roofs include TPO membrane roof, PVC membrane roof, EPDM membrane roof, and standing seam metal roof.
TPO and PVC membranes are single-ply white membranes that reflect heat and have a lifespan of around 25 years. They are known for their durability and energy efficiency, making them a popular choice for commercial and residential roofs.
EPDM is a synthetic rubber black membrane commonly used in commercial roofing. It is highly resistant to UV radiation and ozone, providing excellent protection against weathering and aging. EPDM roofs can last for 25 to 30 years, making them a cost-effective option for low slope or flat roofs.
Standing seam metal roofs are another great option for low slope or flat roofs. These roofs have raised seams that run vertically along the roof’s surface, giving them a sleek and modern appearance. They are extremely durable and can last up to 50 years with proper maintenance. Standing seam metal roofs are available in various metals such as steel, aluminum, and copper, allowing homeowners to choose the material that best suits their aesthetic preferences.
When choosing the right roof system for your low slope or flat roof, consider factors such as aesthetics, heat reflection, and longevity. TPO, PVC, EPDM, and standing seam metal roofs all offer unique benefits and can provide a reliable and long-lasting solution for your roofing needs.
| Roof System | Material | Lifespan | Aesthetics | Heat Reflection |
|---|---|---|---|---|
| TPO Membrane Roof | TPO (Thermoplastic Olefin) | Approximately 25 years | White membrane | Reflects heat |
| PVC Membrane Roof | PVC (Polyvinyl Chloride) | Approximately 25 years | White membrane | Reflects heat |
| EPDM Membrane Roof | EPDM (Ethylene Propylene Diene Monomer) | 25-30 years | Black membrane | Resistant to UV radiation |
| Standing Seam Metal Roof | Steel, Aluminum, Copper | Up to 50 years | Variety of colors and finishes available | Negligible heat absorption |
Understanding Roof Pitch and Slope
Roof pitch and slope are essential factors to consider when installing shingles on a roof. Let’s delve into these terms and understand their significance.
Roof Pitch
Roof pitch refers to the steepness or angle of a roof. It is expressed as a ratio of the vertical rise to the horizontal run and is measured in inches or feet per 12 inches or feet of horizontal run.
For shingle application, it is crucial to understand the minimum pitch requirements. In the case of shingles, the minimum recommended roof pitch is 2:12. This means that for every 12 inches of horizontal run, the roof must rise at least 2 inches vertically.
Roof Slope
Roof slope is often used interchangeably with roof pitch, although it also accounts for the span of the roof. The slope is expressed as a ratio of the vertical rise to the horizontal run, where the run is a portion of the span.
Accurate measurement of roof slope is necessary to determine the suitability of certain roofing materials and installation methods. To measure roof slope, you can use a carpenter’s level and tape measure. Simply determine the vertical rise over a 12-inch horizontal run to calculate the slope accurately.
Understanding the roof pitch and slope is crucial for proper shingle application and installation. Adhering to the shingle pitch specifications ensures that your roof performs optimally and lasts longer.
| Roof Pitch | Roof Slope |
|---|---|
| 2:12 | 9.5° |
| 4:12 | 18.4° |
| 6:12 | 26.6° |
| 8:12 | 33.7° |
| 10:12 | 39.8° |
| 12:12 | 45° |
| Roof Pitch | Slope (Degrees) |
|---|---|
| 2:12 | 9.5° |
| 4:12 | 18.4° |
| 6:12 | 26.6° |
| 8:12 | 33.7° |
| 10:12 | 39.8° |
| 12:12 | 45° |
Above is a conversion table that helps you understand the relationship between roof pitch and slope in degrees. It can be useful for making precise calculations and determining the ideal slope for your shingle application.
By understanding roof pitch and slope, you can ensure that your shingles are applied correctly and that your roof provides optimal protection for your home.
Roof Slope and Pitch Requirements for Various Roofing Materials
Different roofing materials have specific slope or pitch requirements. It is crucial to adhere to these requirements to ensure the proper installation and performance of the chosen roofing material. Here are some examples of pitch limitations for different roofing materials:
Asphalt Shingles
Asphalt shingles, one of the most popular roofing materials, require a minimum roof pitch of 2:12. This means that for every 12 horizontal units, the roof must rise at least 2 vertical units. If the roof slope is below this minimum pitch, shingles may not be suitable due to their inability to handle standing water effectively.
Clay and Concrete Tiles
Clay and concrete tiles, known for their durability and aesthetic appeal, require a minimum slope of 2.5:12. These types of tiles are heavier than asphalt shingles and need a steeper roof pitch to maintain their stability and prevent water infiltration.
Metal Roof Shingles
Metal roof shingles, another popular choice for roofing, typically require a minimum roof slope of 3:12. Metal shingles offer excellent durability and longevity, but they require a slightly steeper pitch to optimize water shedding and prevent any potential leaks.
Each roofing material has different performance characteristics that are optimized at specific roof slopes or pitches. It is crucial to consult the manufacturer’s installation instructions and building codes to determine the specific pitch requirements for your chosen roofing material.
For homeowners or contractors who want to calculate the pitch or slope of their roof accurately, they can utilize a shingle pitch calculator tool available online. This tool takes into account the rise and run measurements to determine the pitch or slope of a roof, helping users identify if the chosen roofing material is suitable for their specific roof design.

Measuring Roof Slope
Measuring the slope of a roof is a crucial step in determining the suitability of roofing materials and ensuring proper installation. By accurately measuring the roof slope, you can make informed decisions about shingle application and installation methods.
To measure the slope of your roof, you will need a carpenter’s level and a tape measure. There are two methods you can use for measuring roof slope.
Method 1: Attic Measurement
In the attic, find a roof rafter board that is easily accessible. Place the carpenter’s level horizontally on the rafter while keeping it perfectly level. Then, measure the vertical distance from the 12-inch mark on the level to the bottom edge of the rafter. This measurement represents the number of inches that the roof rises in 12 inches.

Method 2: Rake Board Measurement
Another method is to measure the slope from the rake board. Attach the carpenter’s level to the rake board, making sure it is perfectly level. Measure the vertical distance from the 12-inch mark on the level to the bottom edge of the rake board. This measurement will also indicate the number of inches that the roof rises in 12 inches.
Remember, accurately measuring the roof slope is essential because it determines the suitability of certain roofing materials and the appropriate installation methods. By understanding the roof slope of your property, you can make informed decisions about shingle application and ensure a successful roofing project.
Conclusion
The minimum pitch for shingles is a critical factor in roof design and installation. Shingles are not suitable for low slope or flat roofs due to their inability to handle standing water.
It is important to choose the right roofing material and consider the pitch or slope requirements to ensure a durable, leak-free roof. TPO, PVC, EPDM, and standing seam metal roofs are among the best options for low slope or flat roofs.
Proper measuring of roof slope is essential for determining the suitability of roofing materials and ensuring proper installation. By understanding the minimum pitch for shingles and the options available for low slope or flat roofs, homeowners can make informed decisions and ensure long-lasting, high-performing roofs.

Meet William Adams, a seasoned roofing expert with over 30 years of hands-on experience in the industry. Having worked tirelessly under the scorching sun and through the fiercest storms, William brings a wealth of knowledge and expertise to the table. Hailing from the heart of the USA, he’s witnessed the evolution of roofing practices firsthand, mastering every aspect along the way. Now retired from the field, William spends his days cherishing time with his loved ones while sharing his invaluable insights through this platform. With William at the helm, you can trust that every tip, advice, and recommendation provided is backed by years of real-world experience and unwavering dedication to quality craftsmanship. Join us as we journey through the world of roofing, guided by the wisdom and passion of a true industry veteran.

